
Before & After
First Floor Plan
Before: Blueprint of the first floor.
After: Blueprint of the first floor.
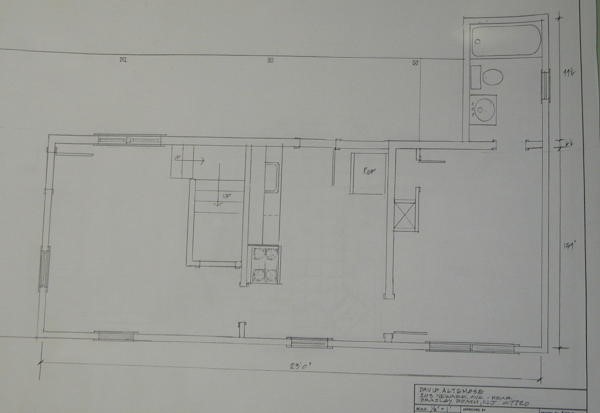
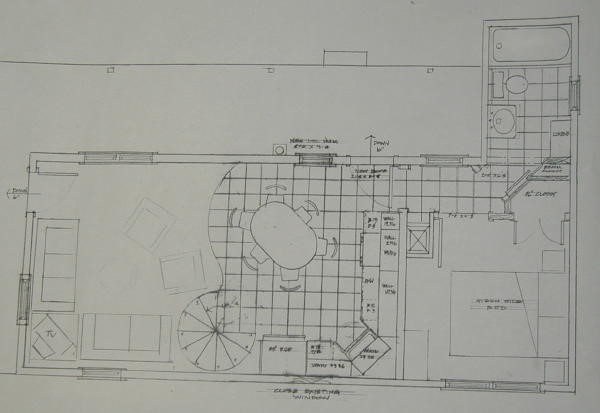
Before: The old kitchen
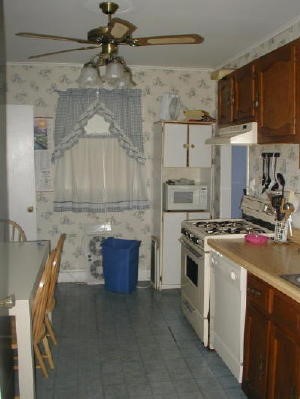
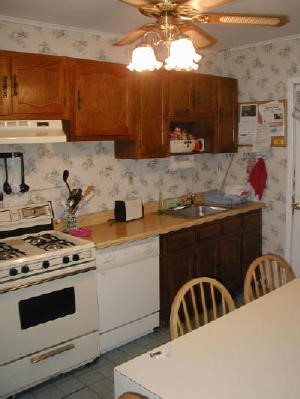
Before: The stairs that were in between the kitchen and living room before and during demolition.
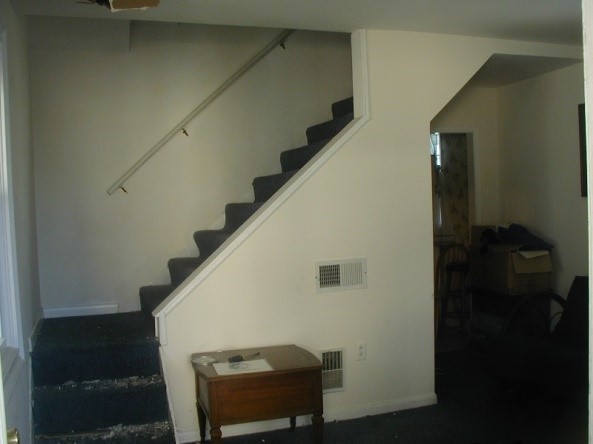
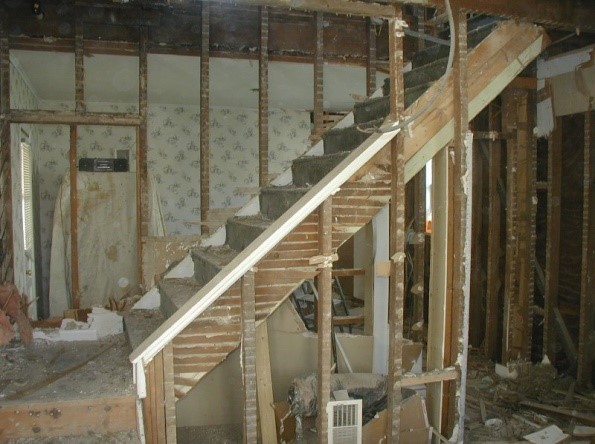
After: The kitchen viewed from the living room. The living room viewed from the kitchen.
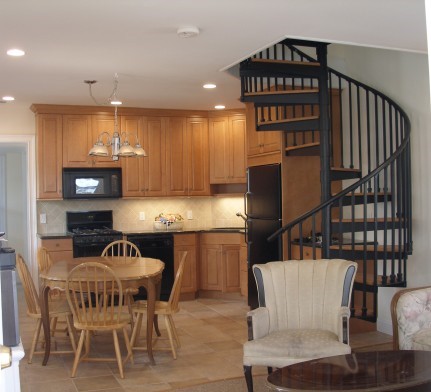
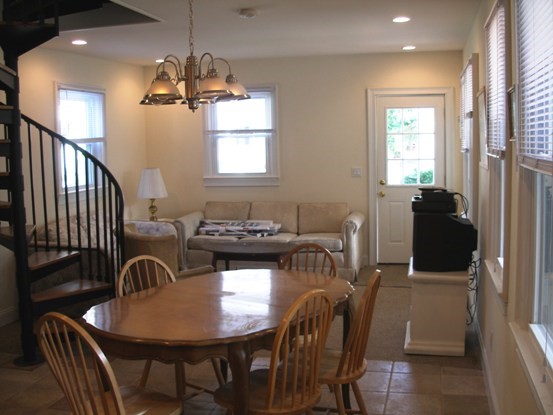
The existing wall and stairs have been removed, some door and window locations moved, the bathroom entry altered and new second floor framing done for the spiral stair. The house was gutted-to-studs and new heating, central air conditioning and electric wiring were installed.
Upstairs Floor Plan
Before: Blueprint of the upstairs.
After: Blueprint of the upstairs.
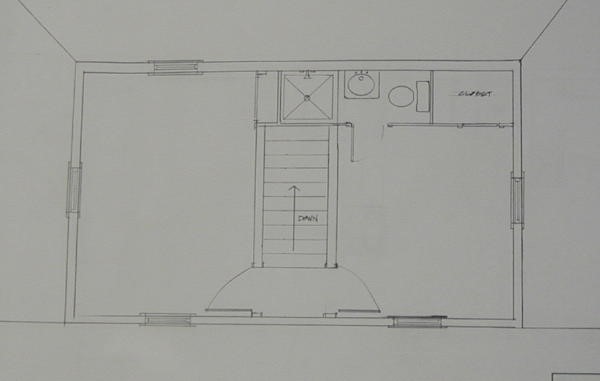
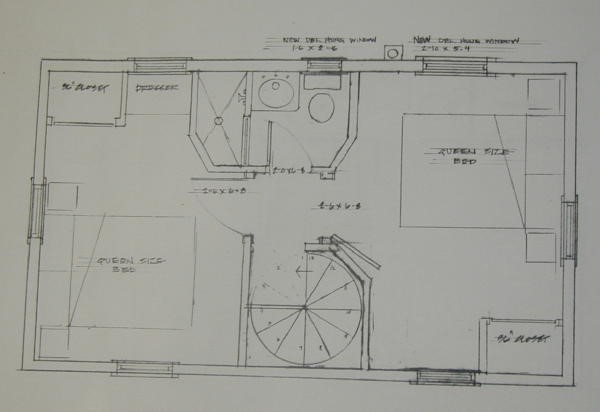
The bathroom has a walk-in shower. Each bedroom has a 3-foot closet fitted with double-rods and wire shelving. A folding, pull-down stair in the hall at the top of the stairs allows access to storage in the attic.